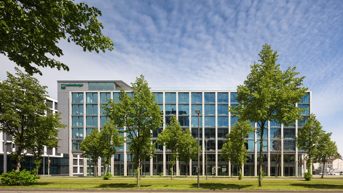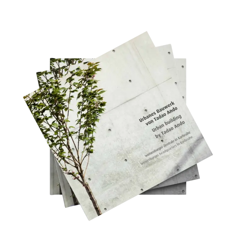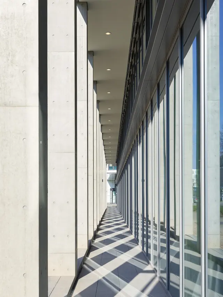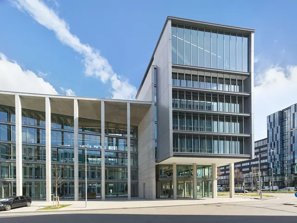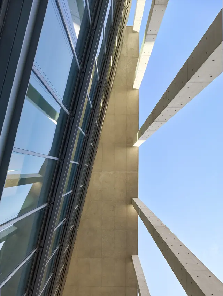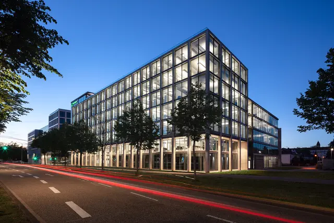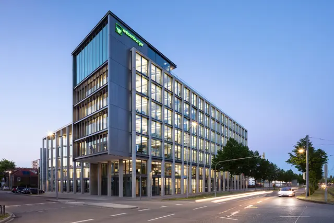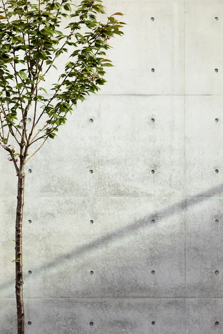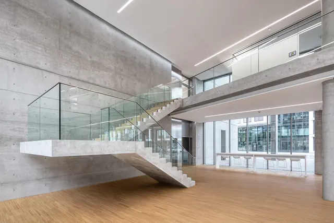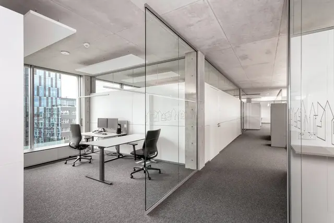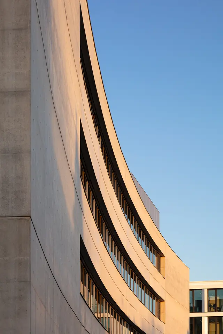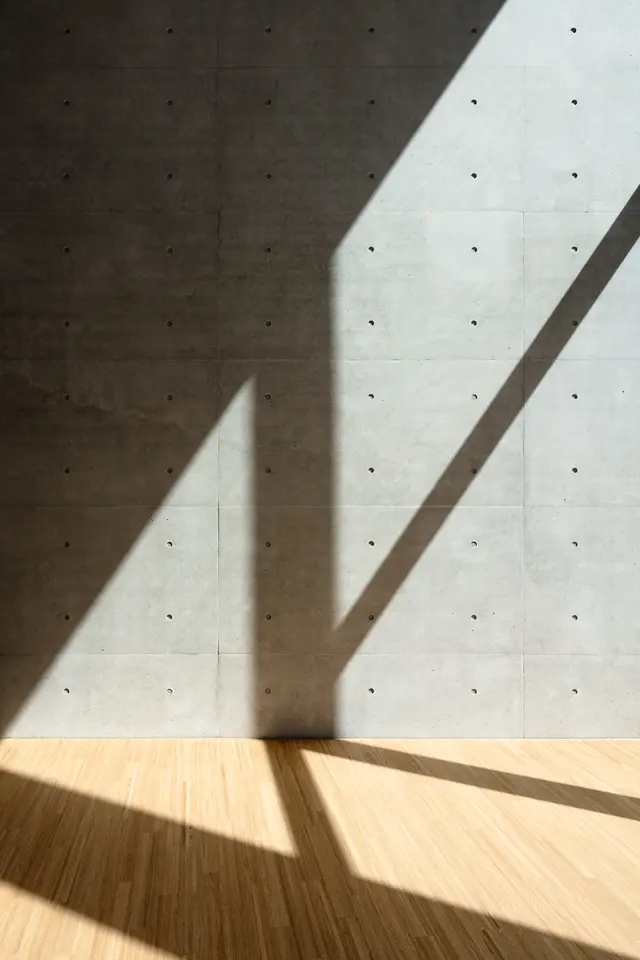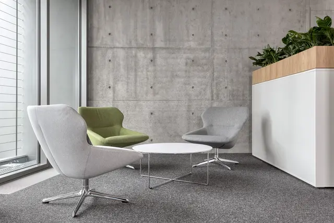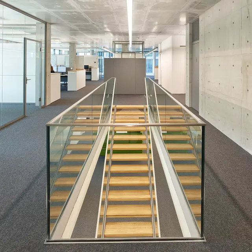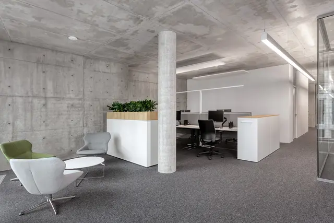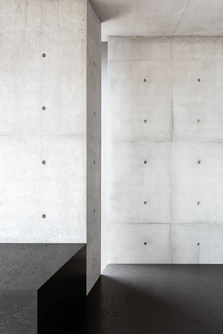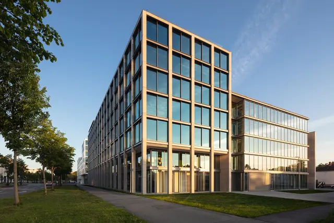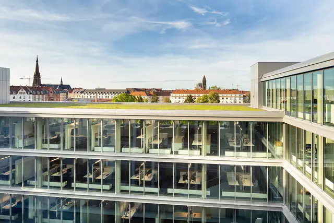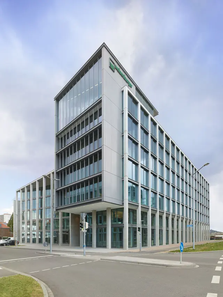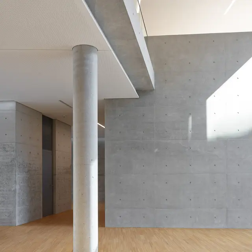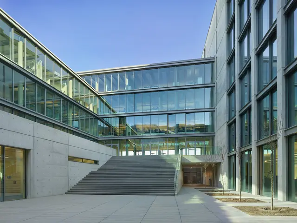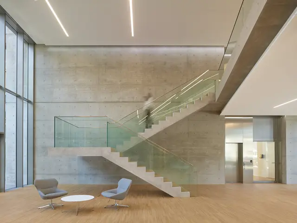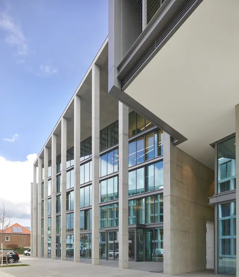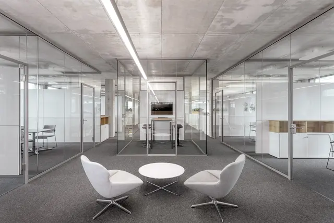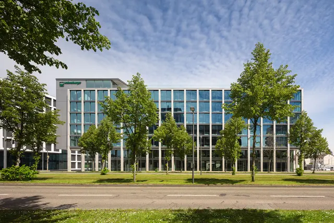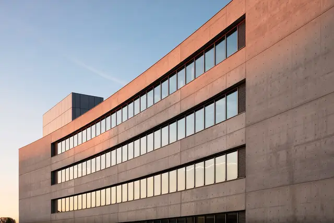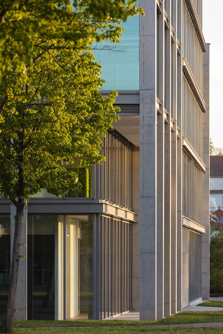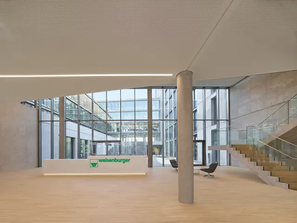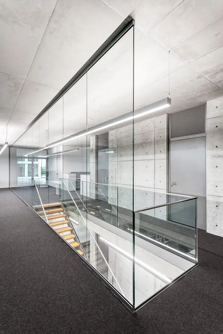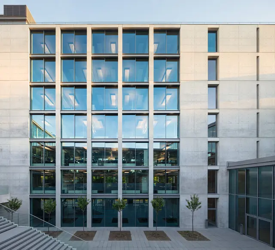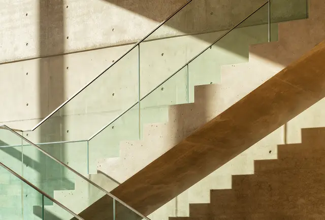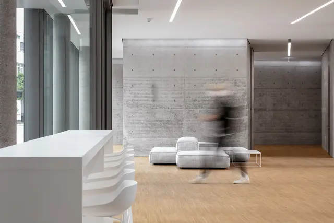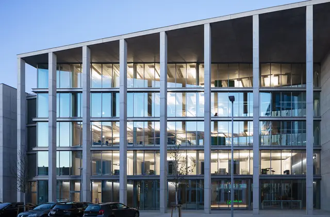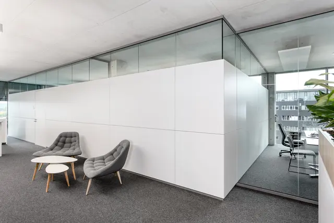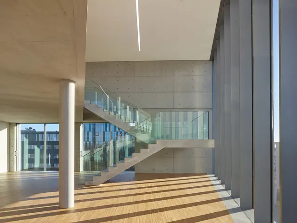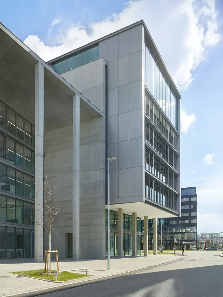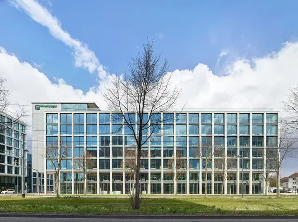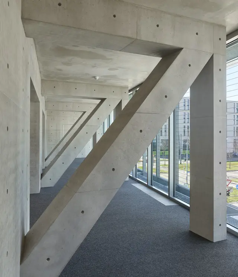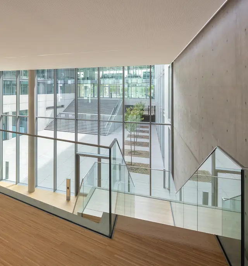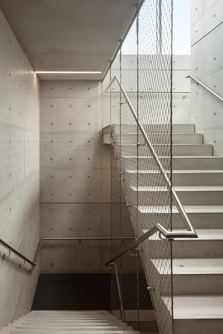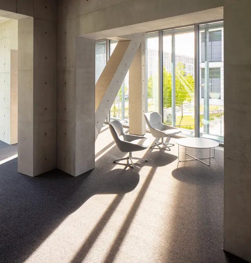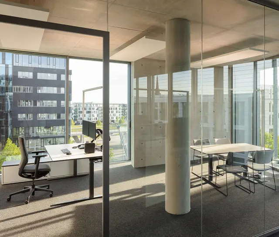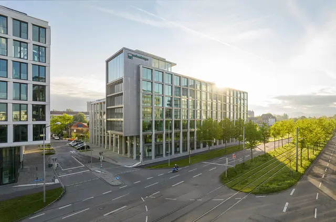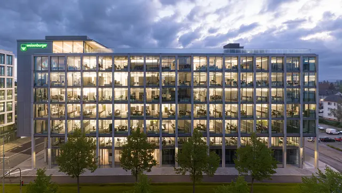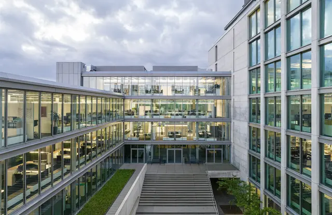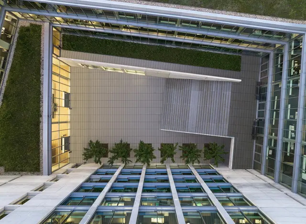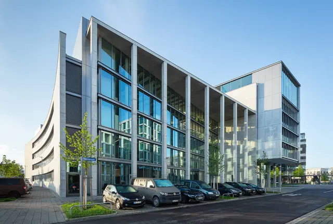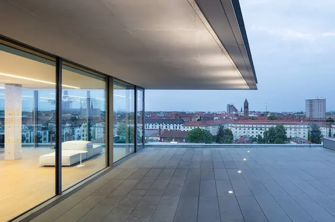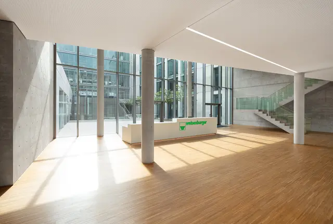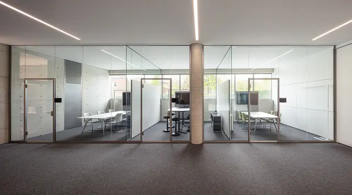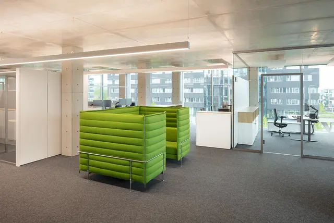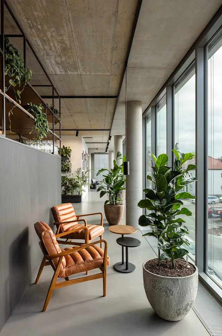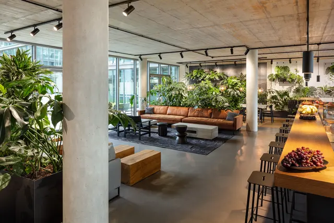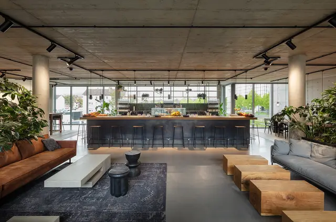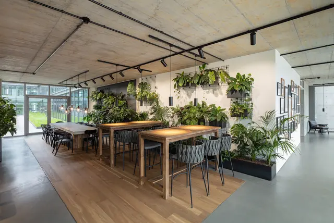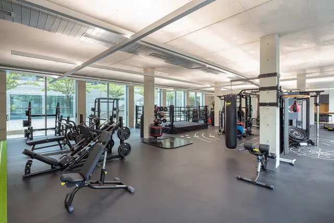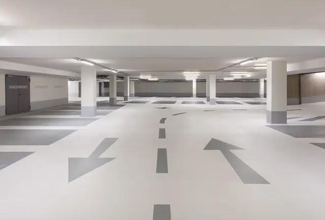Tadao Ando in Germany
weisenburger headquarters in Karlsruhe
The corporate headquarters of the weisenburger group was designed by Japanese star architect Tadao Ando. The office complex is Tadao Ando's first urban design in Germany. The group, which specialises in construction and project development, built its own headquarters.
On a gross floor area of 13,000 m², the new building offers 650 workstations and 15 meeting rooms on up to seven levels. The innovative working environment is complemented by a cafeteria, a fitness studio, a roof terrace and an open staircase in the inner courtyard. Three underground car park levels provide the necessary parking spaces.
Owner and managing director Nicolai Weisenburger summarises the design principles of the building:
"The building impresses with its simplicity. Concrete as the main material plays a central role. The reduction to the essentials also reflects maximum efficiency. Straightforwardness and pragmatism are decisive for us."
The building impresses with its simplicity. Concrete, as the primary material, plays a central role. The reduction to the essentials reflects the highest level of efficiency. Straightforwardness and pragmatism are key values for us.
All Stars Award
2024
Tadao Ando was honored with the All Stars Award of the 2024 Baden Architecture Prize for the design of the weisenburger corporate headquarters. In a video message for the award ceremony, Ando emphasized the special significance of the office building: it is a place “not intended just for the next 10 or 20 years, but for the next 100 to 150 years,” and one that “finds its place in the hearts of the employees.”
As the client and general contractor, weisenburger is delighted to receive this award and extends its sincere thanks to Tadao Ando for the collaborative and successful partnership.
Tadao Ando in Karlsruhe - Glass and exposed concrete
“In 2014 we first looked into working with “Tadao Ando Architect & Associates”. We really wanted to realise this project which was extremely important to us with this architect in particular. A common concern of architect and client was to create an aesthetically valuable building that meets the latest technical standards, is energy efficient and so offers our employees the best working conditions.” Nicolai Weisenburger explains how the project all started. In 2017, the symbolic groundbreaking ceremony was celebrated, followed by 35,000 m³ excavation. The designs put forward by the Pritzker prize winner Tadao Ando were implemented with “archis”, a local architecture firm.
The height of the cubic design varies: on the street side, the building is seven storeys tall. The top floor leads to the roof terrace via a gallery. The trapezoidal portico with the main entrance is located in the west wing. The side wings are four storeys tall; the building is one storey shorter on the north side. The building will blend harmoniously into its surroundings, with vertical planting of the wide overhang planned in future and the green roof surfaces.
Concrete ensures the structure is stable and durable. Despite this, the glass facade and its structure give the building a light and transparent feel. 5,000 m² of glass panels accompanied by 16,950 m² exposed concrete complete the building; a total of 32,228 anchor holes were made. The exposed concrete is produced using a special recipe. On the one hand, the surfaces feel silky smooth, and on the other hand, they end with sharp edges.
Architectural highlights include the large open staircase in the inner courtyard and the cantilevered concrete staircases in the foyer and skylounge. A truss construction in exposed concrete on the second floor supports the cantilevered building element of the five floors above. The precision of this work is remarkable. The supports are not only there for static load reasons; they fulfil the highest aesthetic demands by being in straight alignment.
