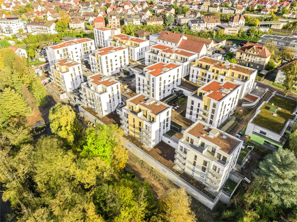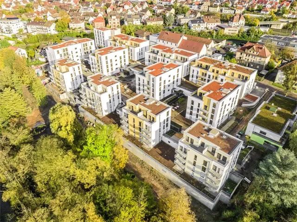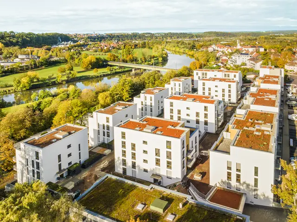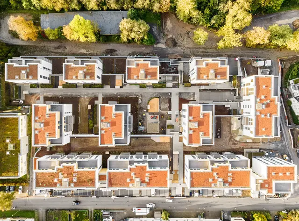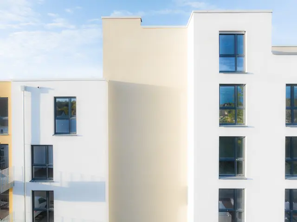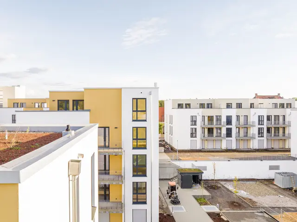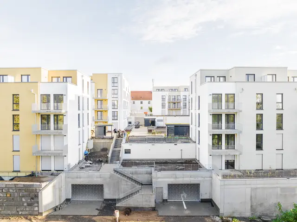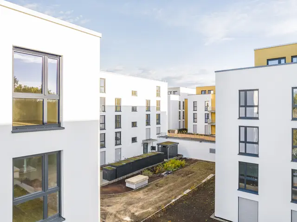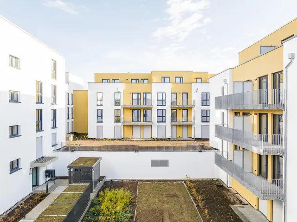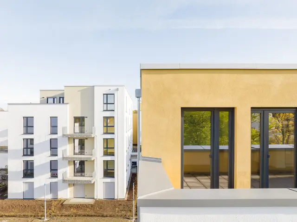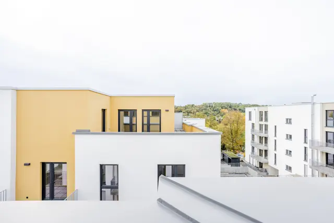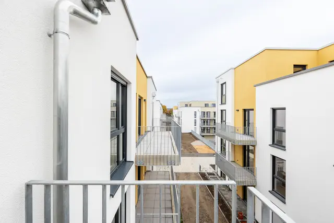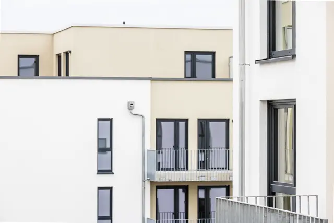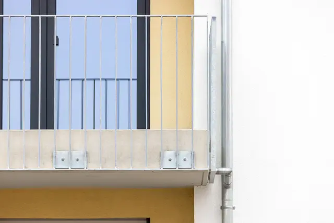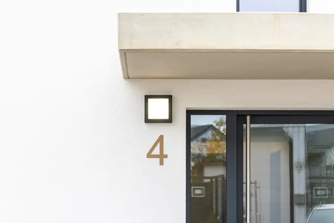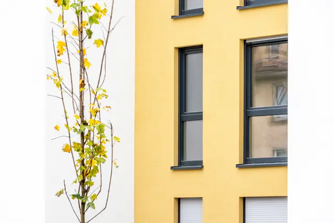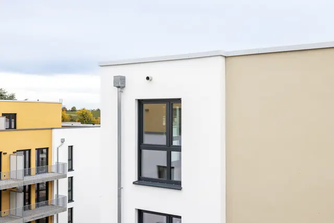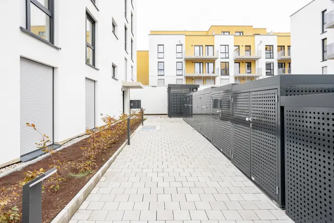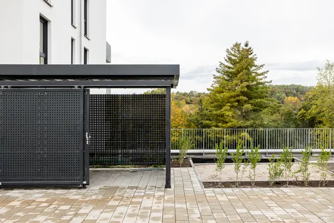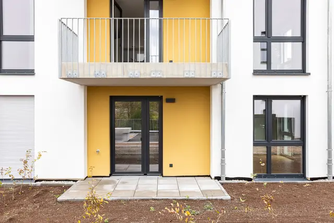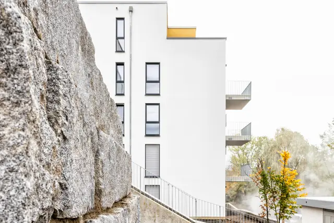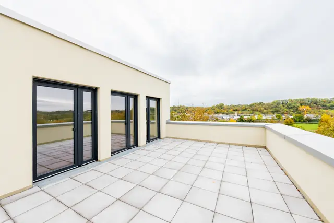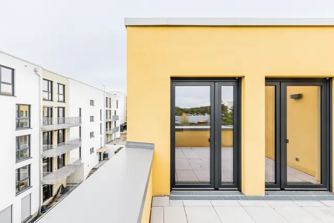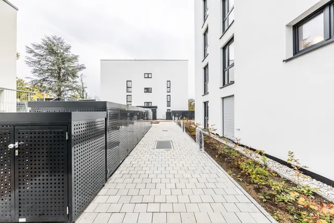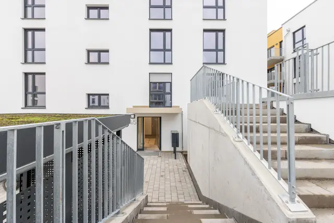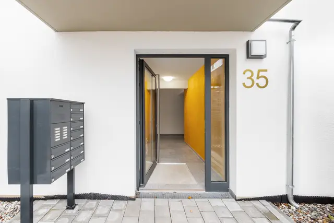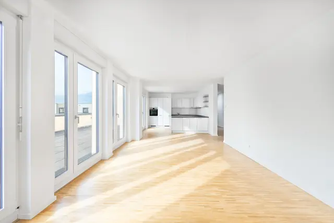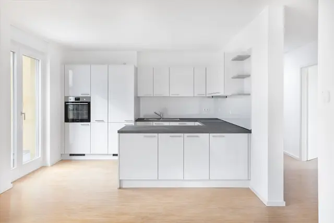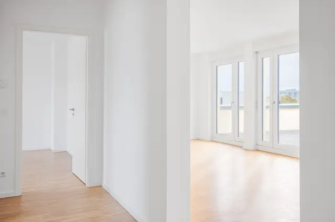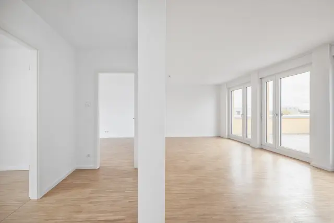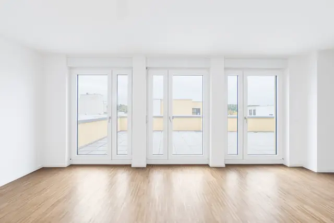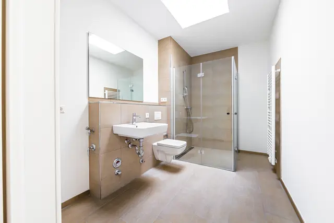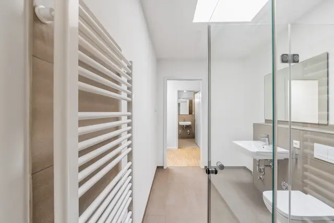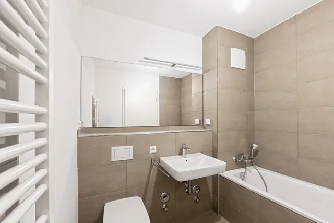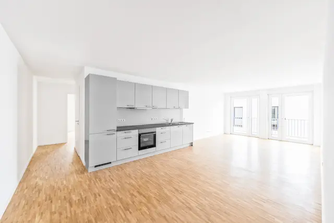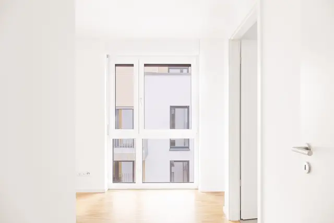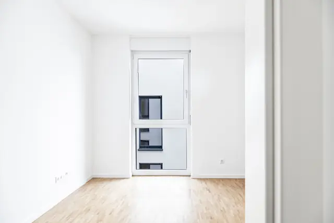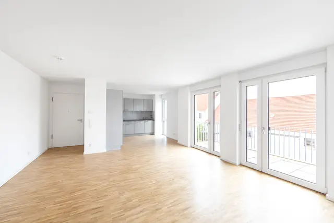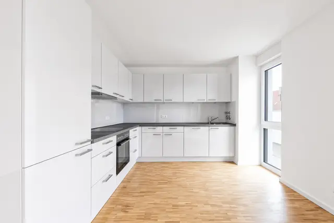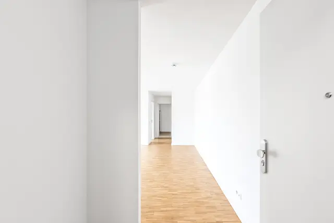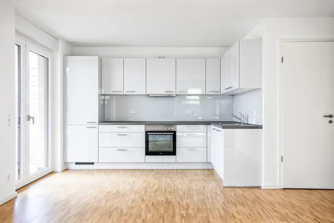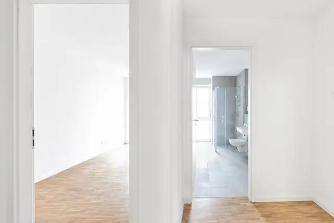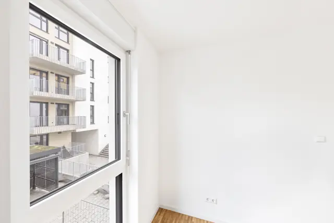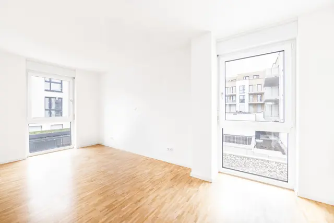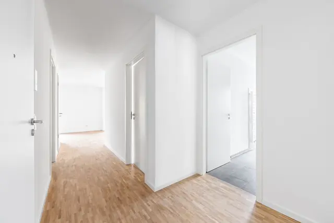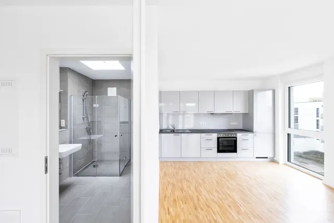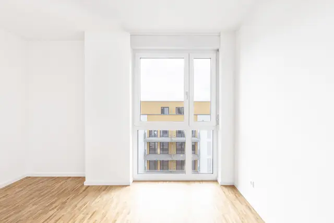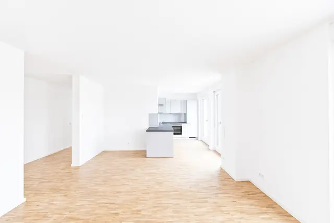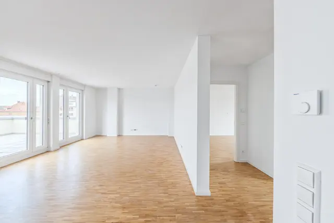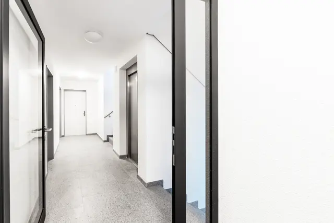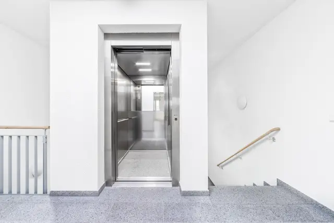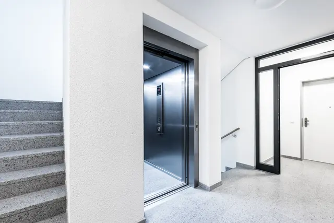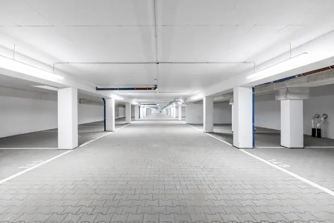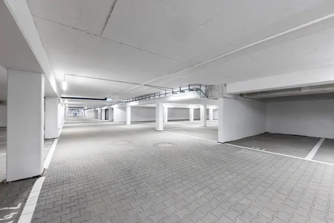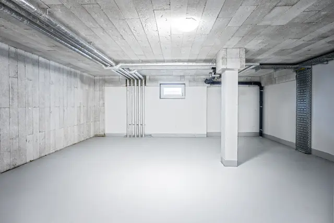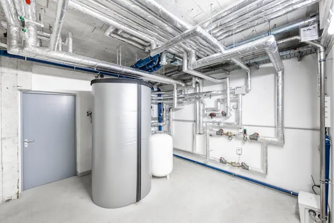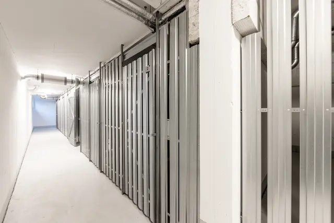"Salinenstraße" in Bad Friedrichshall
- RegionHeilbronn
- UtilizationLiving
- Area13,000 m² total living space
- Units195 residential units, 1 commercial unit
- Completion2023
- General Contractorweisenburger bau GmbH
- Developerweisenburger projekt GmbH
195 Residential Units Developed on Former Kindersolbad Site
In Bad Friedrichshall, a town located in the densely populated Heilbronn metropolitan area, an attractive new residential neighborhood has been developed on the site of the former Kindersolbad. The development plan for the site included multi-story residential buildings, divided into twelve apartment blocks with a total of 195 residential units and one commercial unit. Approximately 13,500 m² of total living space were realized, comprising two- to five-room apartments and a separate apartment building with 29 units, aimed at easing the strained rental housing market. To minimize material, time, and labor costs and enable the efficient creation of affordable housing on a larger scale, Lean Construction was employed as the building method.
Innovative Neighborhood Design and Thoughtful Mobility Concept
The residential buildings along Salinenstraße and the western Fahrberg form a spatial boundary to the new neighborhood. This layout acts as a noise barrier for the point buildings located in the inner area of the neighborhood and along the "Neckaraue". The placement of the point buildings creates a loose, airy development that allows for the formation of three courtyard areas on different levels. The new residential neighborhood opens toward the Neckar river, offering recreational and leisure space. The neighborhood square, featuring a publicly accessible pedestrian path, serves as a connecting element between the surrounding residential area and the "Neckaraue". Basement levels of the buildings accommodate storage and technical rooms. The underground parking garage with 235 parking spaces, along with 45 outdoor spaces and over 400 bicycle parking spots, forms the core of the integrated mobility concept.
Energy-Efficient and Green Residential Complexes for a Better Microclimate
The buildings were planned and constructed in accordance with the German Building Energy Act (GEG 2020) and the KfW Efficiency House 55 standard. The use of modern insulation materials for the building envelopes, combined with contemporary, energy-saving building technology, ensures a favorable energy balance and minimal heat loss. Sustainability also played a key role in landscaping: in addition to green flat roofs, the design emphasized lush outdoor spaces to create a green transition to the “Neckaraue” and improve the local microclimate. This respectful integration with nature contributes significantly to a healthy and comfortable environment within the neighborhood.
